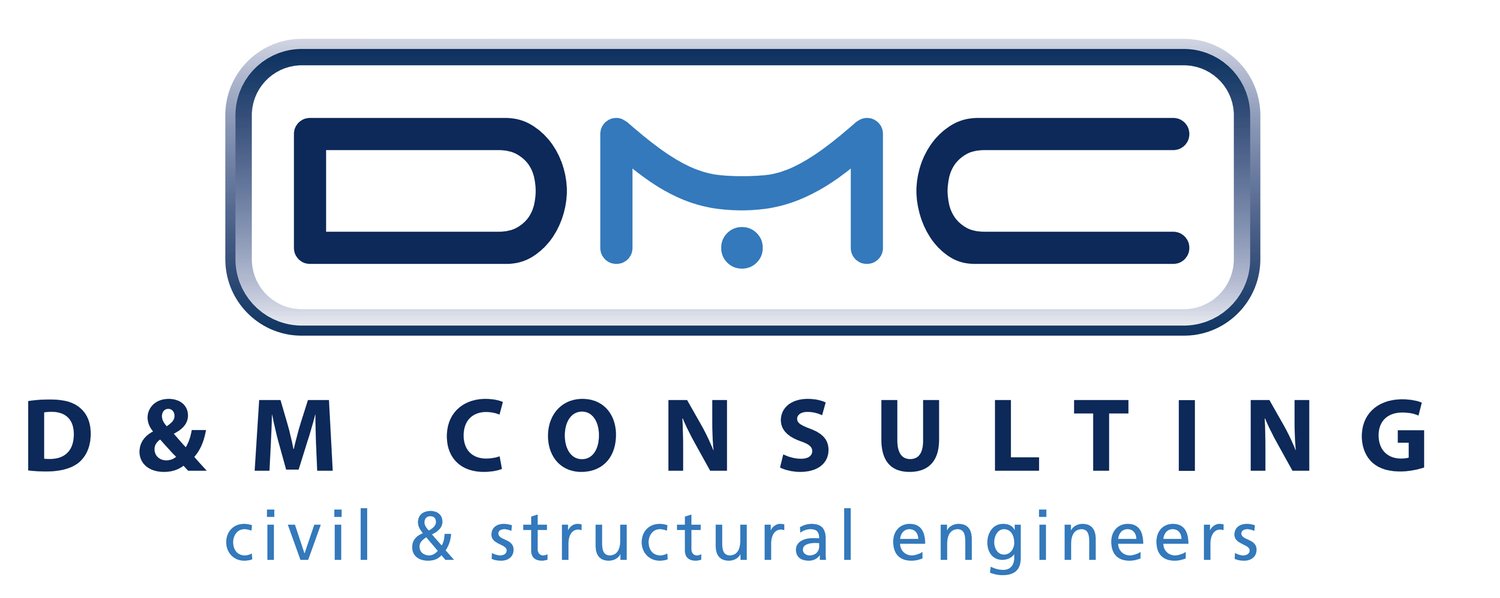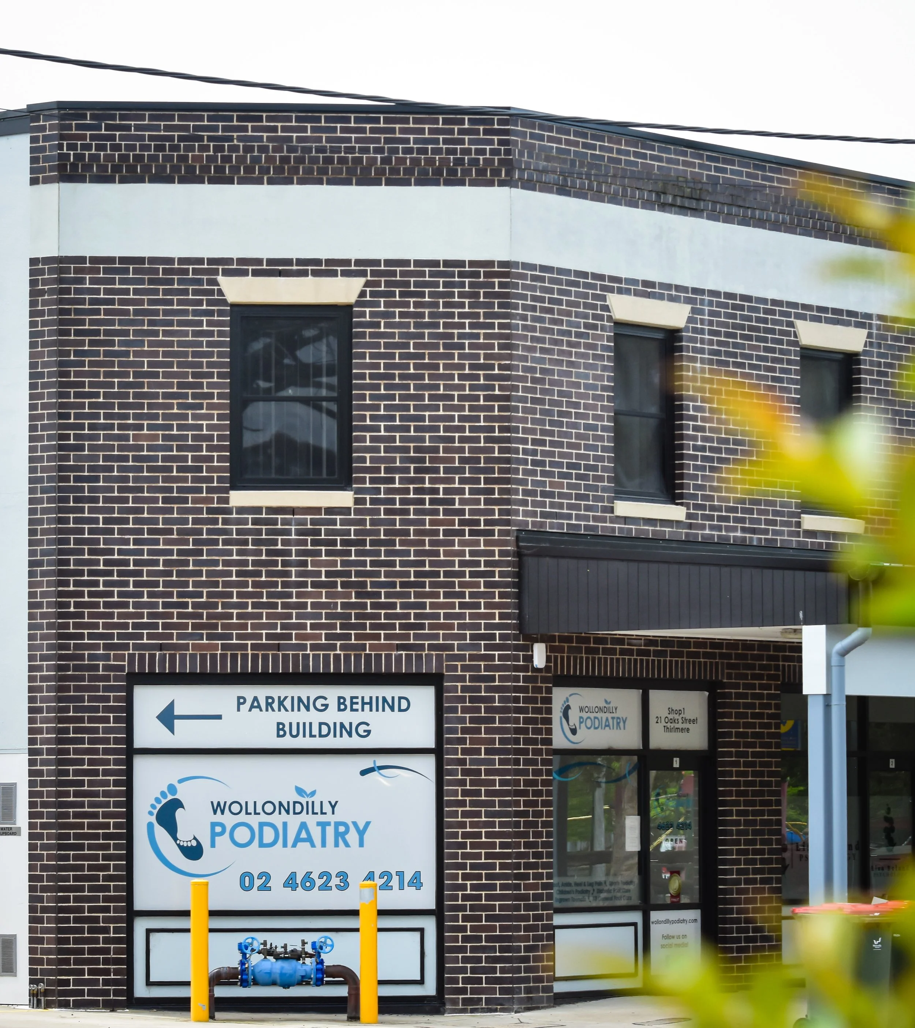
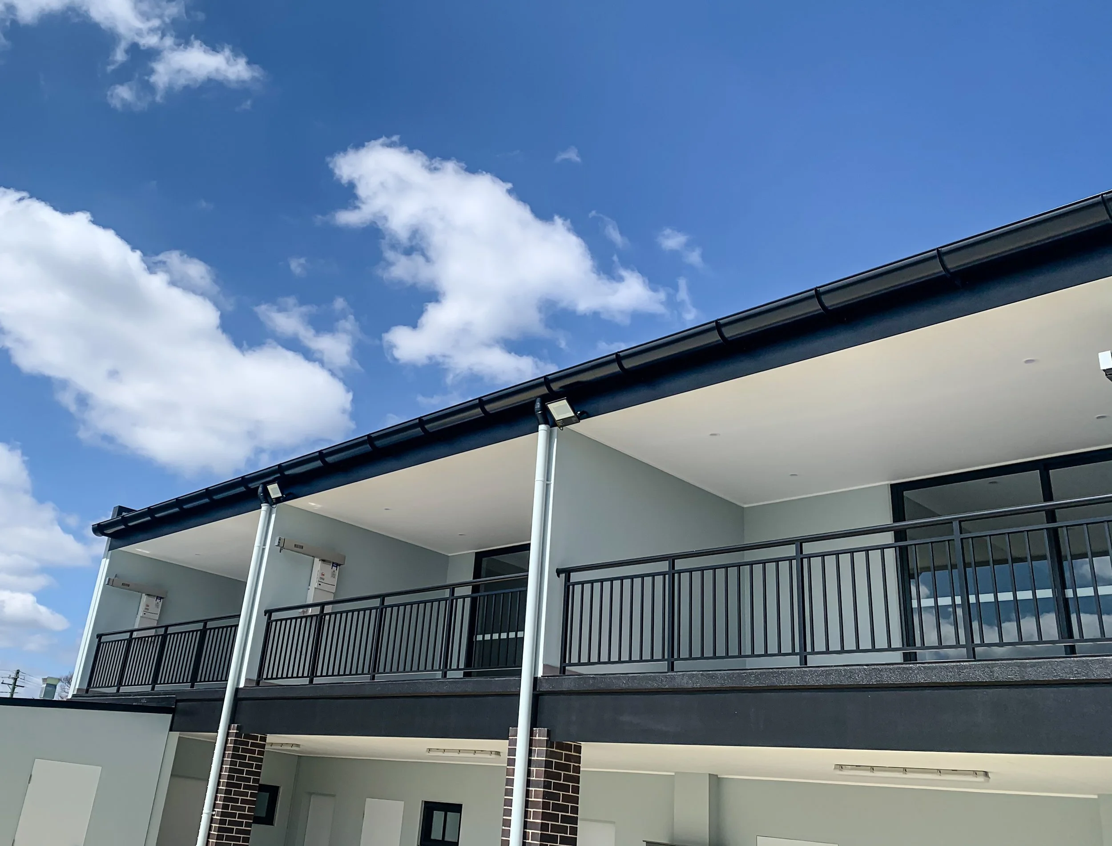
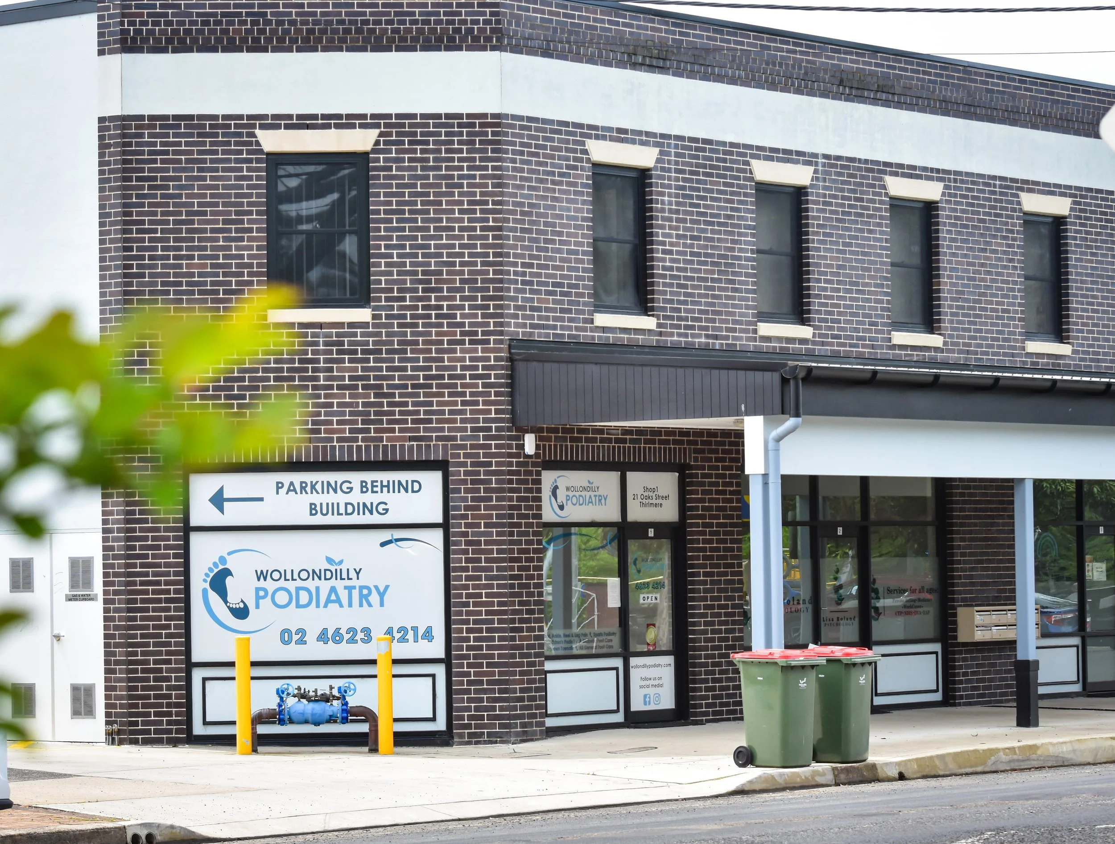
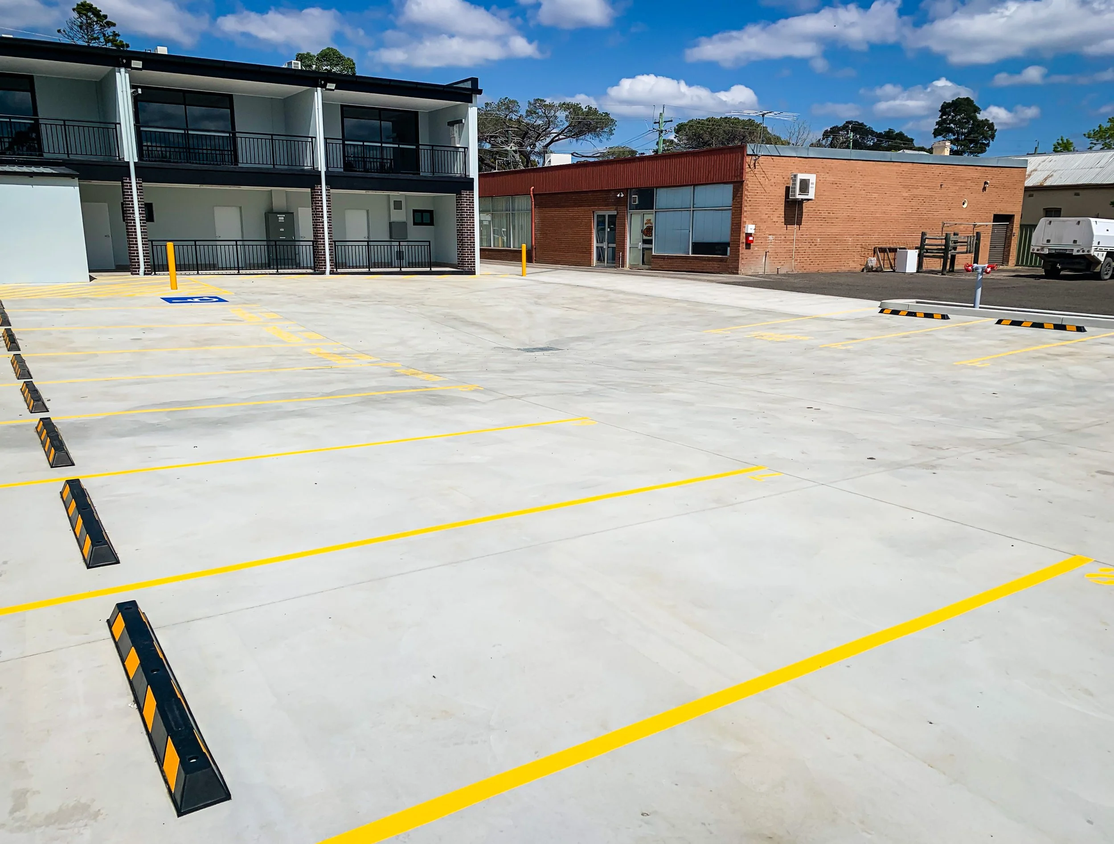
D&M Consulting significantly contributed to the extensive development of this mixed-use complex. Our involvement began with the initial concept design and extended throughout the development application process, culminating in overseeing construction.
We were responsible for creating off-street parking designs, as well as developing detailed plans to manage stormwater, on-site detention, and water quality improvements in compliance with WaterNSW's rigorous standards, ensuring the project's alignment with existing Council infrastructure.
Notably, the project's structural elements included reinforced concrete slab on grade, suspended reinforced concrete bondek slabs, as well as a masonry front facade and concrete tilt-up panels.
Throughout the construction phase, our close collaboration with the builder ensured the efficient realisation of the project goals.
